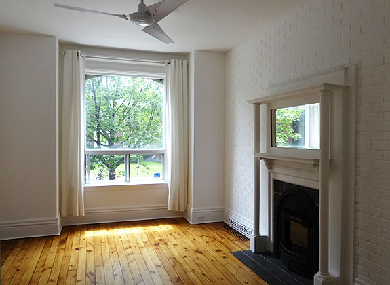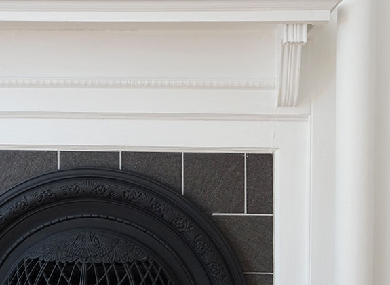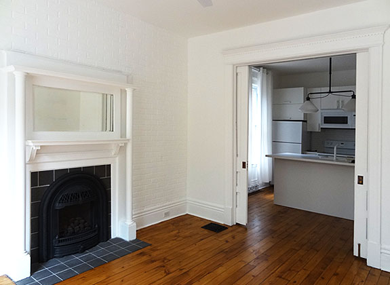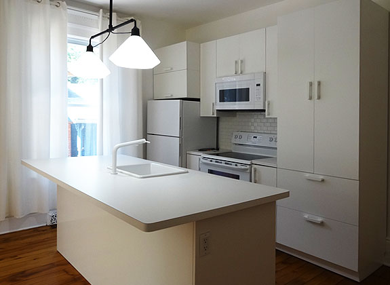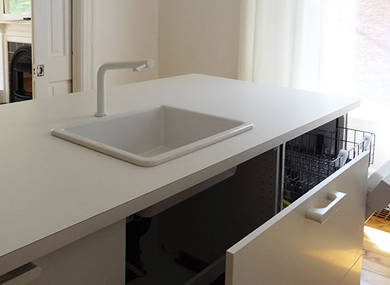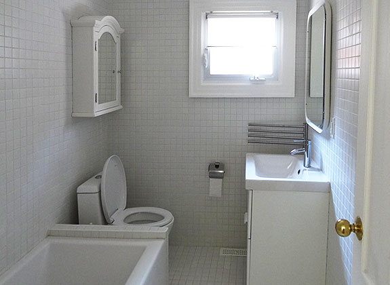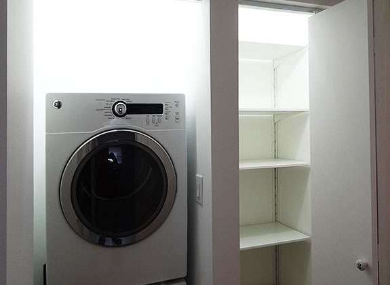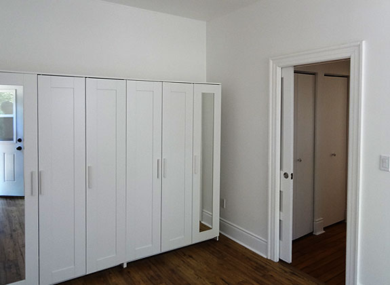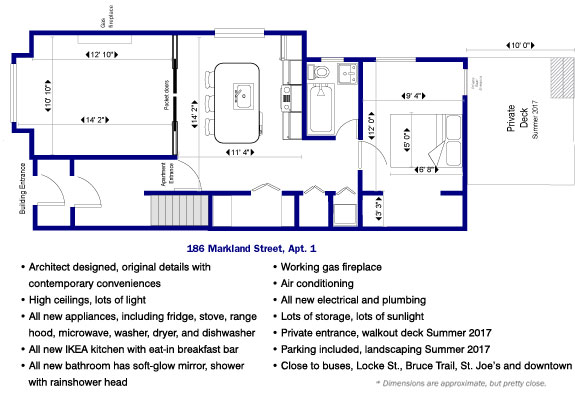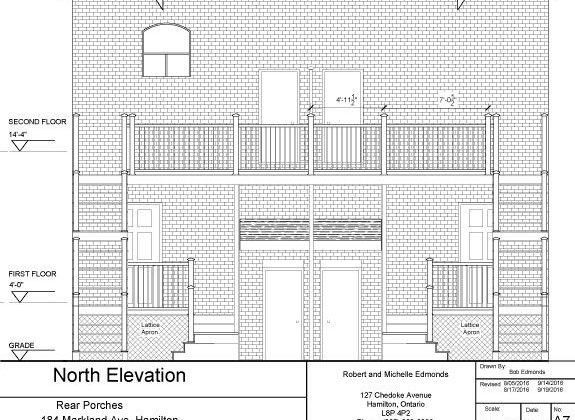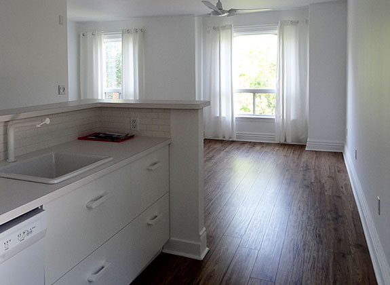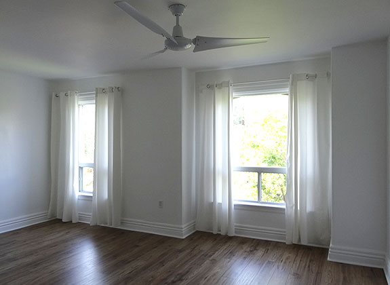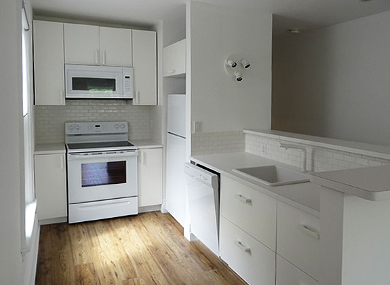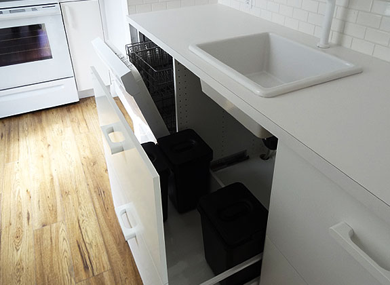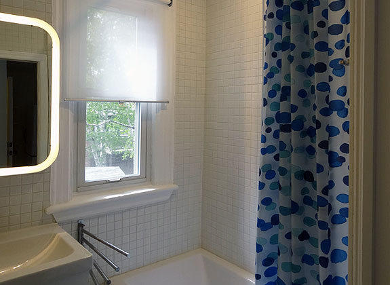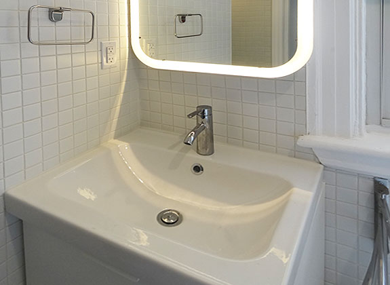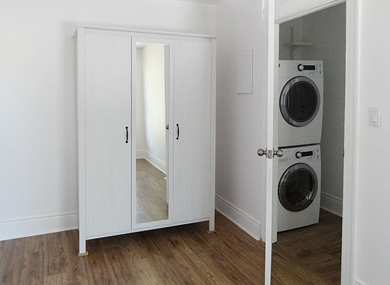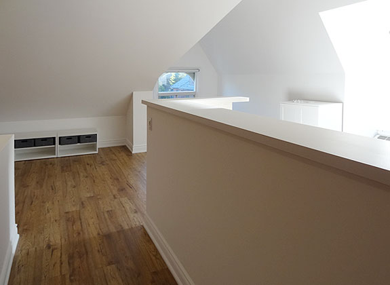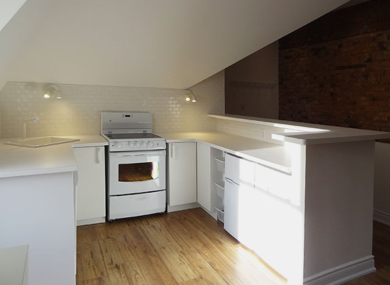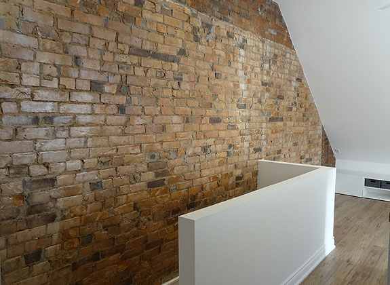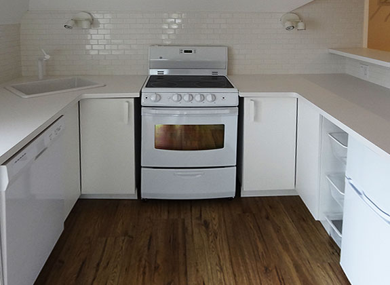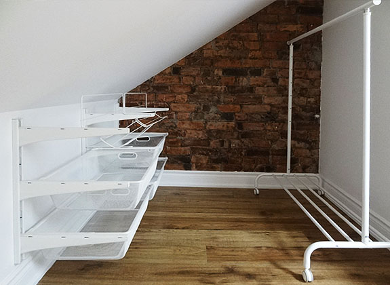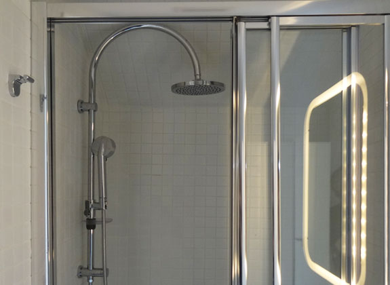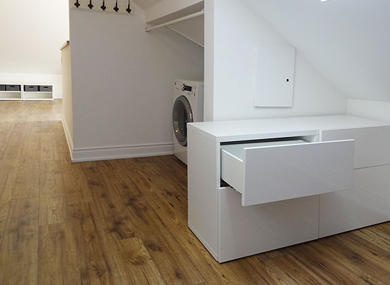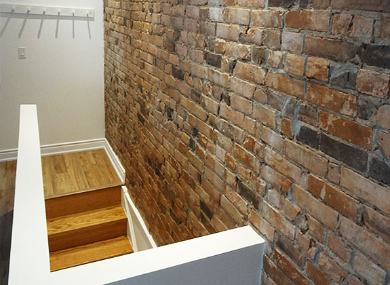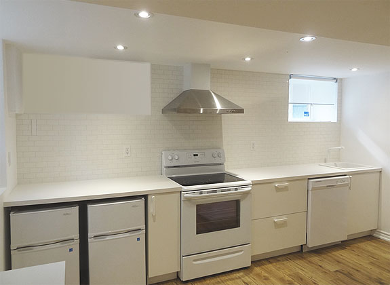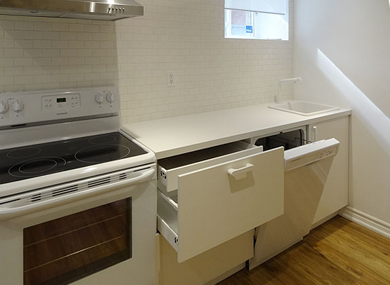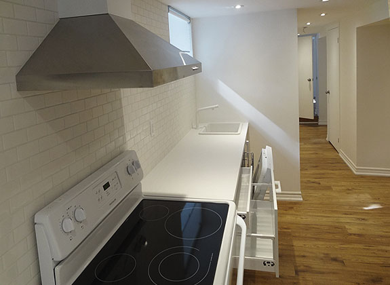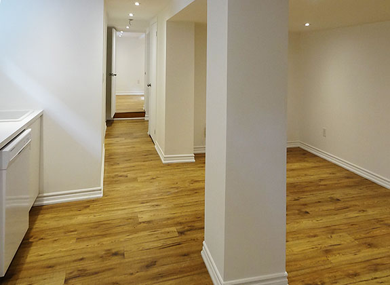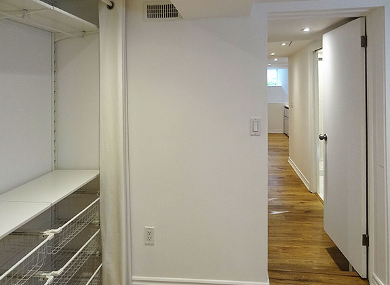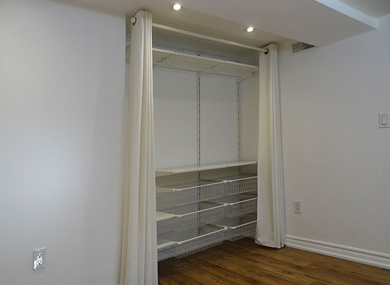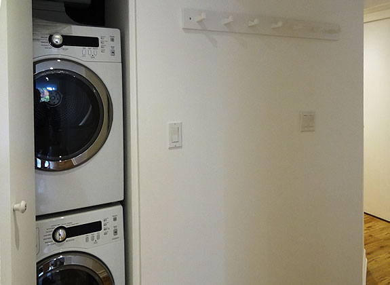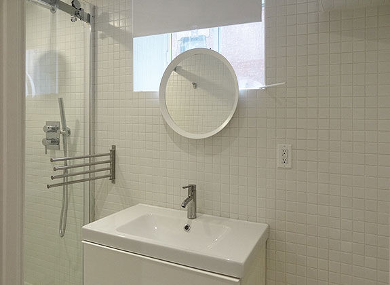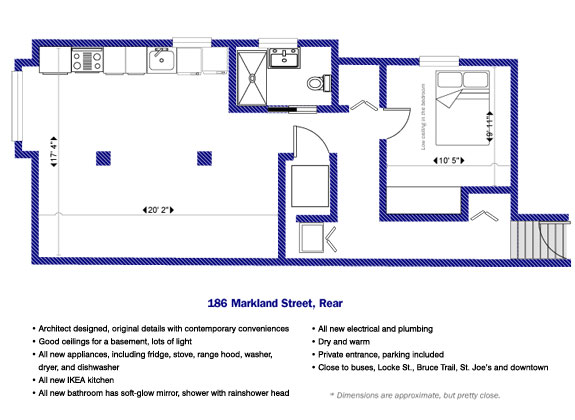The newly-renovated apartments at 186 Markland St. have been happily occupied since 2017.
This building is the mirror image of its attached partner, 184 Markland Street. We did a top-to-bottom renovation here—new walls, doors, electrics, plumbing, fixtures, appliances, and new layouts.
Currently, the new decks and stairs for Apartments 1 and 2 are under construction. The new landscaping front and back, and new parking were completed in 2017.
All the apartments have been rented, and are happily occupied.
186 Markland, First Floor
This lovely apartment features the original pine floors, 9+ ft. ceilings, three closets, and good sunlight. There are private entrances at the front and back. Off the bedroom, a private deck is under construction.
With the original pocket doors, the space can be configured in a number of ways. The large kitchen with dining counter can be the entertainment centre of your home.
The living room has a beautiful Victorian fireplace, now converted to gas, and the apartment is air conditioned.
- Parking for one car is included.
- Also included is your own ‘bike shed’, suitable for storing your bicycle, winter tires, skis etc.
- No smoking of course, and no pets.
186 Markland, Second Floor
A bright, beautiful, second floor space, with a good-sized bedroom and living room, plus a smaller room off the living room, suitable for a study. The galley kitchen has a breakfast bar, new dishwasher, stove, refrigerator, and microwave. A washer and a dryer come with the apartment.
There is good natural light. The bathroom has full ceramic tile, and a tub with a rainhead shower. A new private deck and entrance are under construction now.
- Parking for one car is included.
- Also included is your own ‘bike shed’, suitable for storing your bicycle, winter tires, skis etc.
- No smoking of course, and no pets.
186 Markland, Third Floor
A unique living space, nestled under these high Victorian gables. The cathedral ceiling has incredible angles. Designed by architect Stephane Chamard, this custom-built apartment makes use of every available inch.
It features a spectacular open space for living and dining, and a custom-built kitchen with all the conveniences of a big kitchen in a compact space. The kitchen has all new appliances and counters, with cupboard fixtures that maximize storage. A dishwasher is included for easy clean-up.
A wonderfully warm brick wall, built in 1885, runs along the stairwell. There’s great sunlight, with wonderful views down into the neighbourhood.
A skylight provides lots of natural light in the cozy bedroom, and the new washer and dryer are just outside the cozy bedroom area. The bathroom features new tiling, fixtures, and soft-glow mirror.
Temperature is controlled with the apartment’s own heating and air conditioning system.
- Parking is included.
- Also included is your own ‘bike shed’, suitable for storing your bicycle, winter tires, skis etc.
- No smoking of course, and no pets.
186 Markland, Rear Apartment
Down low, we find a stone foundation built by Scottish masons, and an apartment as solid as their masonry work. Designed by architect Stephane Chamard and sturdily constructed from start to finish, this amazing apartment pulls in light to shine across those brand new surfaces, fresh appliances, and range hood.
There’s lots of open space for living and dining, with a custom-built galley kitchen that has all-new appliances, counters, cupboards, and a dishwasher for easy clean-up.
The bedroom has an IKEA Algot storage system in place, and the new washer and dryer are just outside the bedroom. The large bathroom has detailed tiling, IKEA fixtures, and a rainshower head in the glass shower enclosure.
- Parking is included.
- Also included is your own ‘bike shed’, suitable for storing your bicycle, winter tires, skis etc.
- No smoking of course, and no pets.

